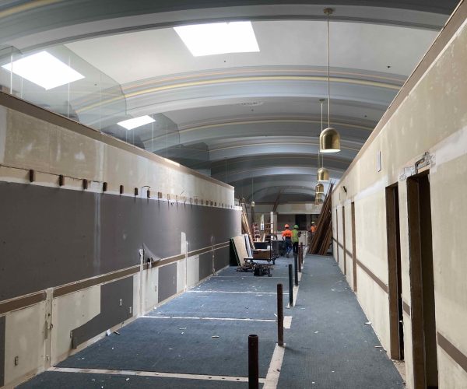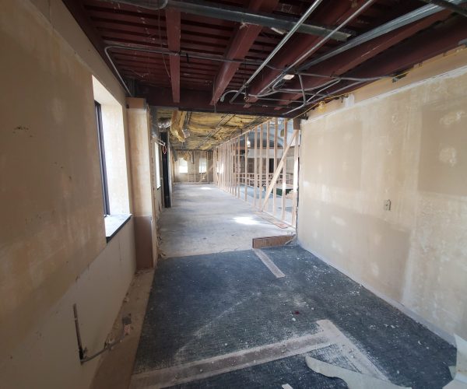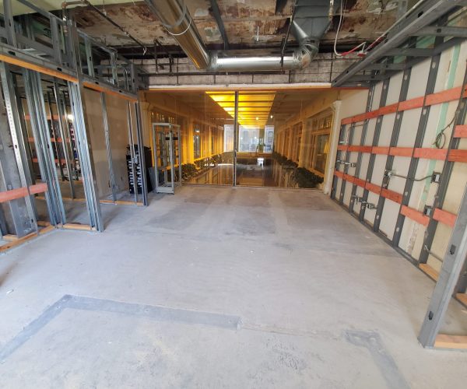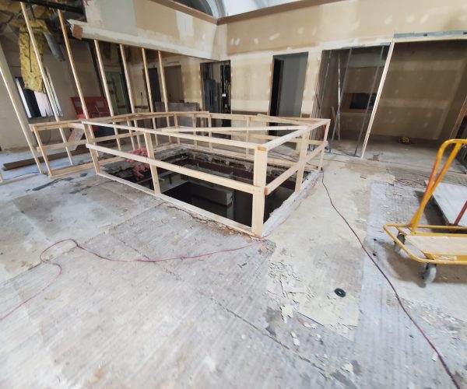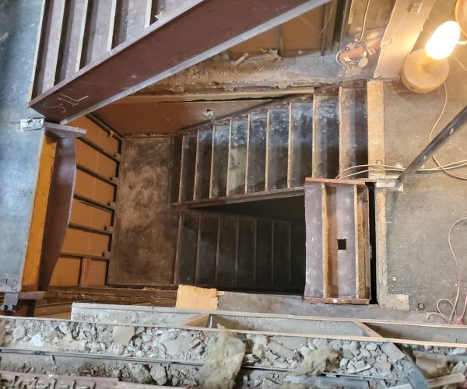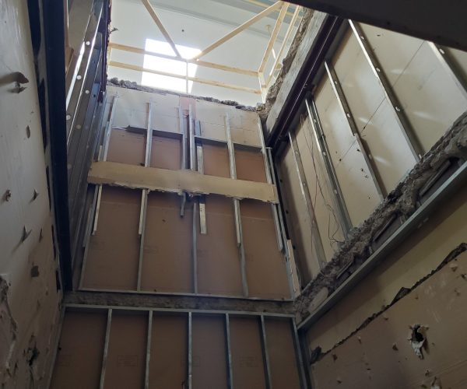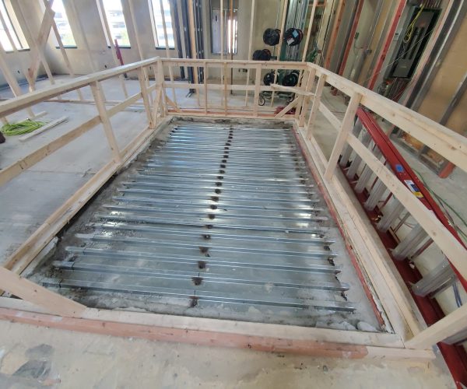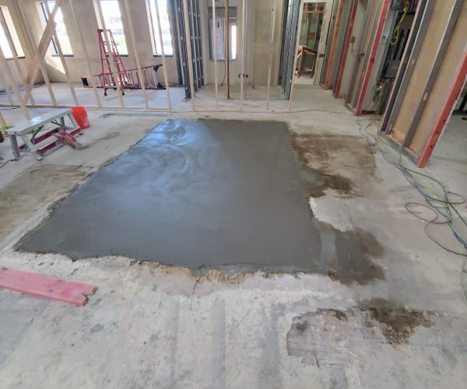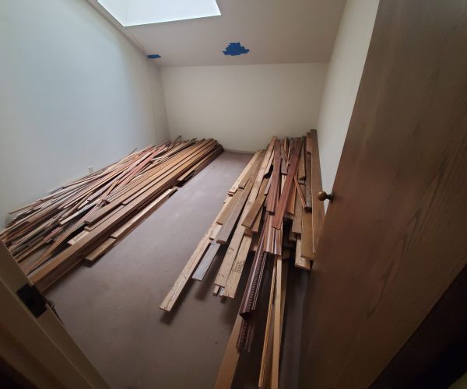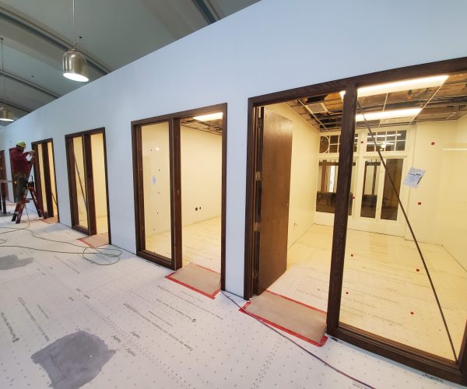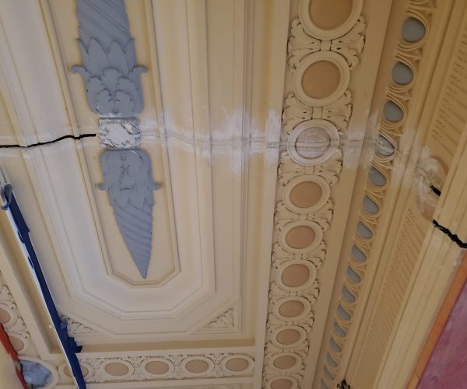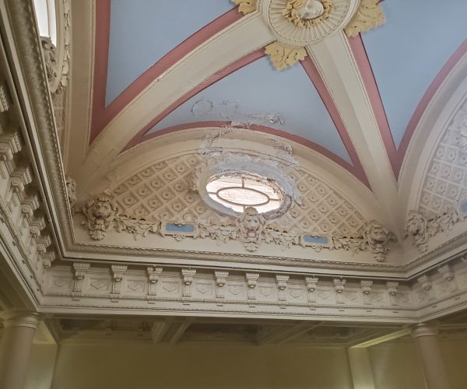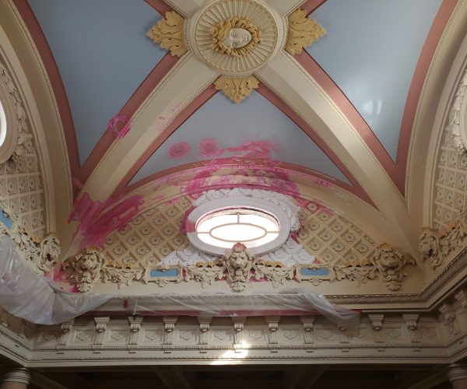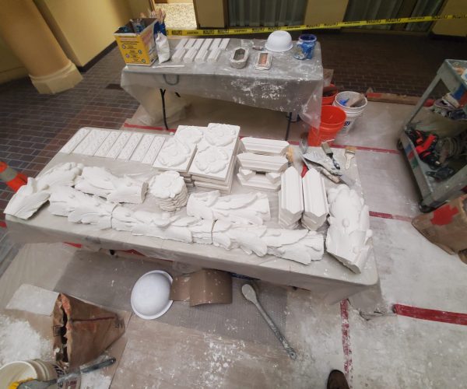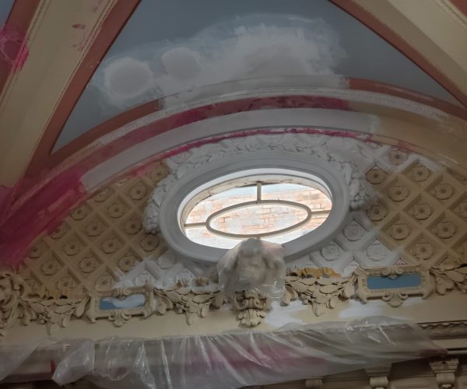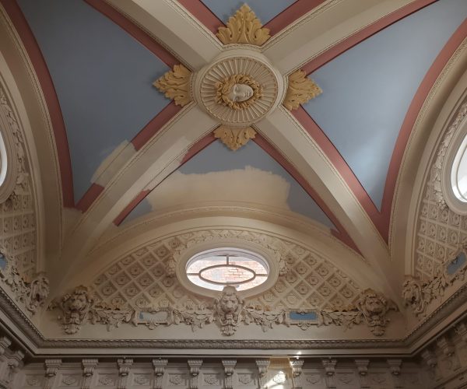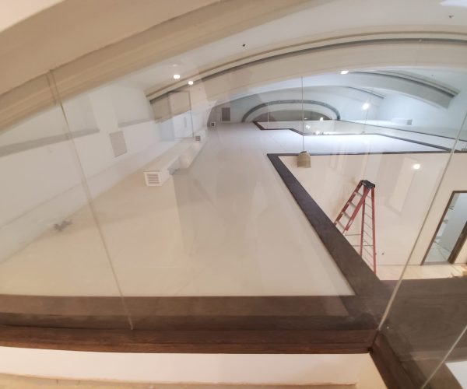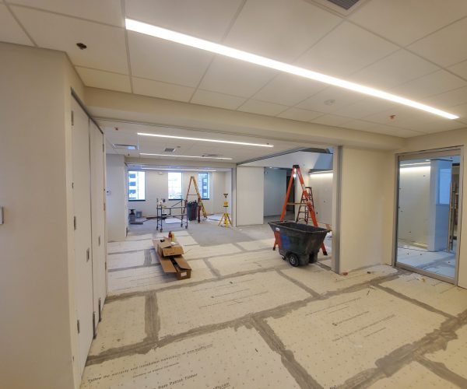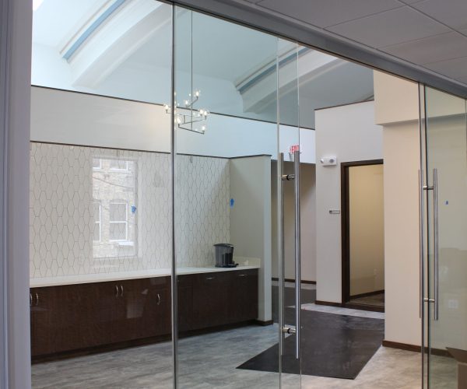This month, our work for Clark Hill Law Firm in Lansing, Michigan was completed! Over the course of 9 months, our team renovated the second floor of a 101-year-old building into a modernized office space for the international law firm. This project consisted of many unique techniques and methods that aren’t commonly done in other projects. Rather than post tons of pictures to Facebook, we want to not only share the progress with you here but recognize and showcase the amazing work our team and subcontractors have done that made this project possible! Overall, this job would cover almost 12,000 square feet, and feature 25 new offices and 7 cubicles. We also added a work café for staff members to enjoy their lunches, as well as a coffee bar by the conference room.
History of Atrium Office Center
The Atrium Clark Office Center was originally the Strand Theatre and Arcade. Walter Scott Butterfield commissioned architect John Eberson to design the theatre, which was one of Butterfield’s many businesses. By the time he passed in 1936, Butterfield owned around 114 theatres and was the largest independently theatre owner in the nation. The Strand Theatre sat 1,750 people and many famous acts performed here such as Al Jolson, Harry Houdini, Will Rogers, and Bing Crosby before film became popular and replaced live acts. In 1941, the building received interior and exterior renovations and was renamed the Michigan Theatre. However, by 1980 the theatre closed and sat vacant until 1984 when it became the Atrium Office Center. The exterior was renovated back to its original façade and the auditorium and backstage were demolished. However, the flooring of the balcony is still visible from Grand River Ave! Many businesses now occupy the building, and we were so excited to have the opportunity of creating a modern space in a historic location.
Construction
Originally, the space was very gloomy, crowded, and overall outdated. The last remodel was in the early 1980’s, and after the previous tenants moved out, the space sat vacant for a year. Needless to say, we had a lot of work to-do. A full demolish was in store as the future of this space was up-to-date and featured new designs. We stripped most of the offices straight to the studs, as well as pulling the floor to the sub flooring.
One of our largest renovations of this space was filling a stairwell at the front of the office space that was no longer needed. First, safety measures were set into place and our team created a railing around the opening to ensure no one would fall while demolition in other areas took place. Later, we removed the stairs leading to the office level from the floor below, where we also barricaded off to prevent any public access to the opening. Once we were ready to begin renovations, the staircase was ready to be filled. We placed joints on top of large support beams in the opening to provide plenty of support for heavy foot traffic and office weight. Finally, we sealed it with concrete and level it with the surrounding floor and waited for it to dry!
Fun Features
A fun feature of this space is that all the doors for the offices were done custom for Clark Hill! We salvaged existing wood from demolition including old door frames and trim. When finishing touches were ready to begin, we sanded the wood and stained it to fit the space as needed. The space also included gorgeous cathedral ceilings with intricate details. However, due to time, the plaster had cracked and broken apart in many places. Luckily, our friends at Integrity Interiors are amazing at their craft! They created molds specific to each piece of the ceiling that needed replacement. After completion, you would NEVER know that it wasn’t completely original! They did an amazing job, and we’re so pleased with the results!
The most modern feature we installed were glass partitions in the main conference area and the balcony. In the large conference room, the doors and walls are glass that allows natural light to fill the space, but also maintain privacy during meetings or calls. On the balcony, there is also glass partitions that create a barrier from walking out onto the ceilings of offices. Check out the completed project photos on our Facebook page by clicking here!
This project wouldn’t have been possible without the help of our amazing subcontractors! Thank you for putting your time and energy into bring this space back to life, and ready in time for staff!
AAI (Asbestos Abatement Inc) | Aaron Glass | American Fire Protection | Complete Enclosures | Custom Steel | DSI Acoustical Company | Gale Plumbing | Gardiner Vose | HBC | Integrity Interiors | JC Electric | K & H | Niles | PRC | Sahr | SBD | Superior Floors | WM Floyd
If you’ve enjoyed reading this weeks blog, please leave a comment with your thoughts! Also, share it with your friends, family, and colleagues by clicking the icons below!
Share this Post


