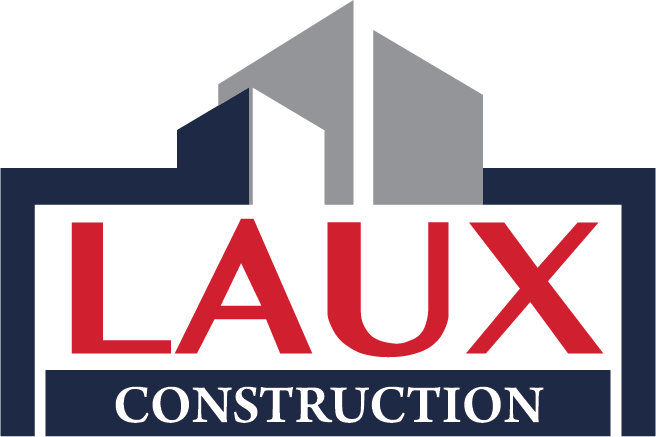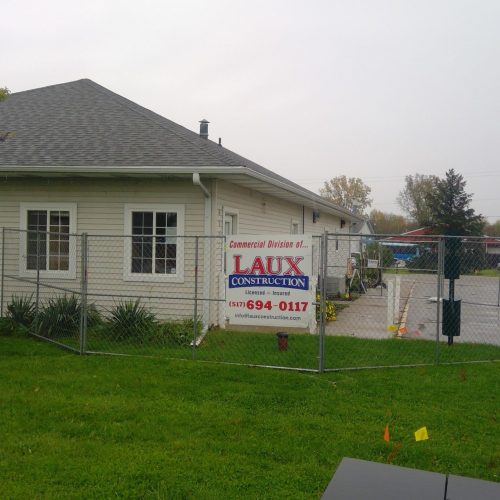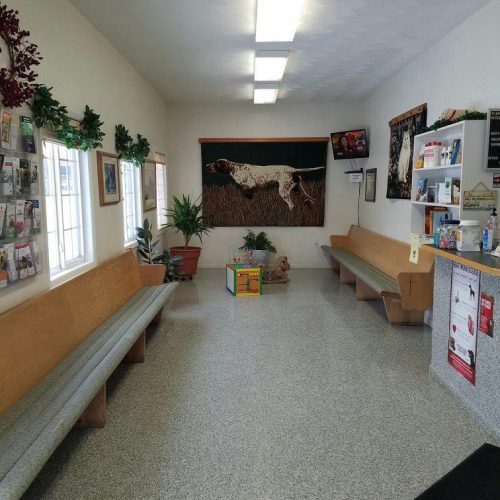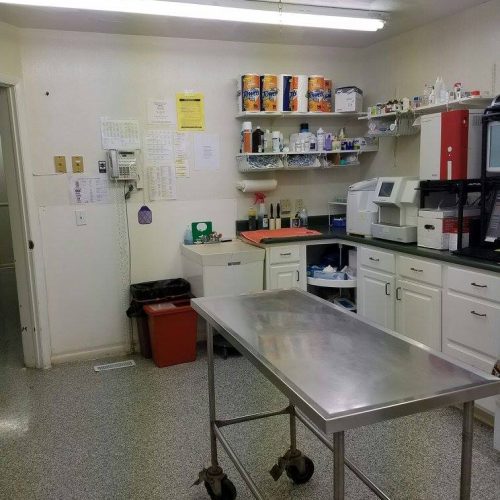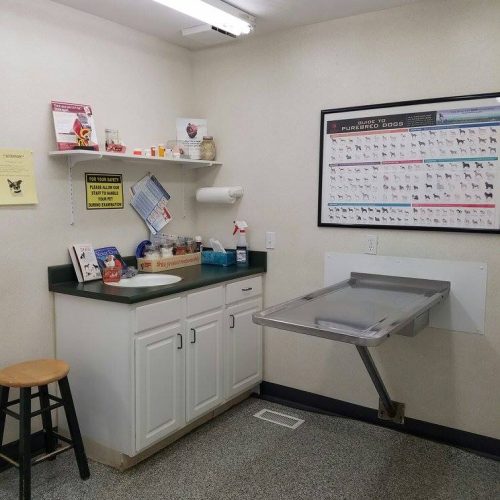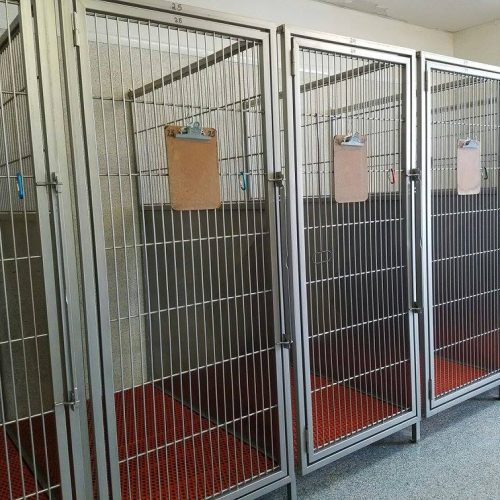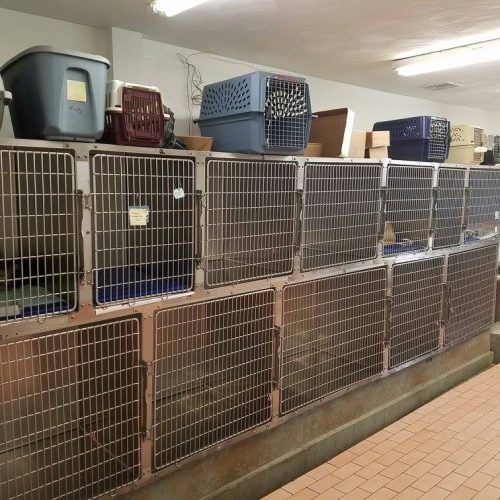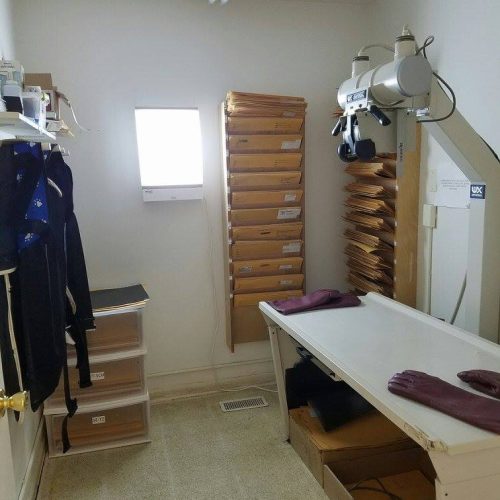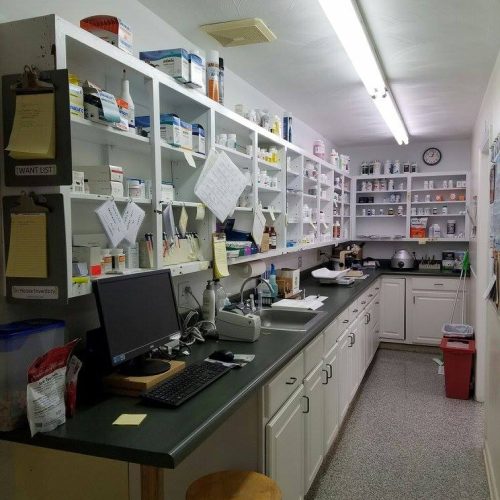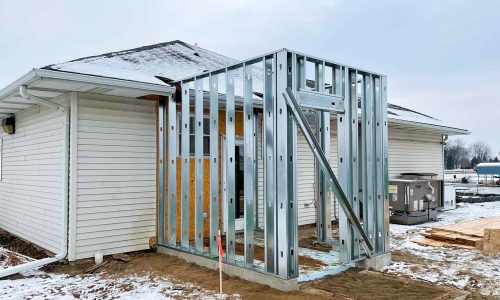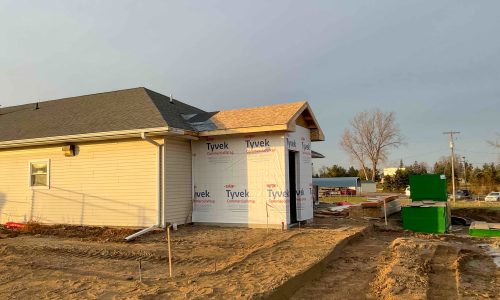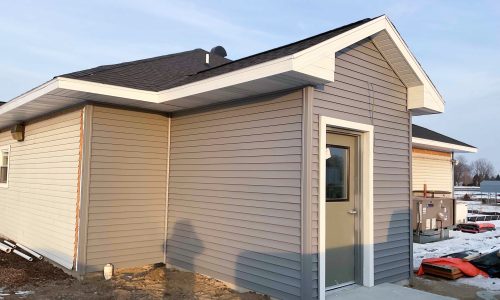In June, we completed the renovations and additions for the St. Johns Animal Clinic! This project consisted of multiple additions, installing uncommon equipment, and improving the layout of the entire building! The building was originally built in the 70’s and has received minimal renovations throughout the years. This project was the largest renovation of the building, and ultimately the best one! The building had 3 exam rooms, small rooms for treating animals, and overall, a layout that was not admirable. In order to enter the offices, staff would have to walk through the surgery room, which was not ideal. With this project, we solved the clients’ problems, and provided a clinic that everyone and every animal will love!
Building Expansion
Northern Addition
We expanded the building towards the North and South. The northern wall was expanded outwards to create rooms for the new offices for the vet techs and veterinarians. There is also now a bathroom for solely the staff to use. Before, the office space was in the back of the building but was connected to the surgery room. We eliminated this issue by bringing the offices towards the front of the building, thus creating a larger surgery room as well. This move also greatly improves the sanitation and cleanliness of the surgery room, and the foot traffic minimized during uninterruptable times. The X-ray room was also expanded as well as the treatment room. In the treatment room, the original beam where the wall once was remains, and there is much more room to allow the staff to see multiple animals simultaneously.
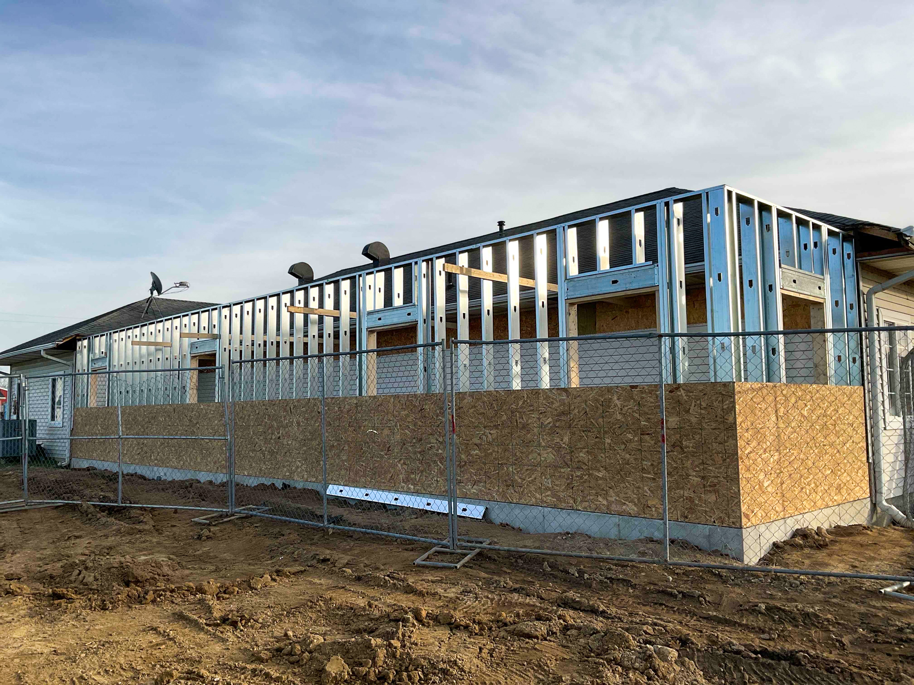
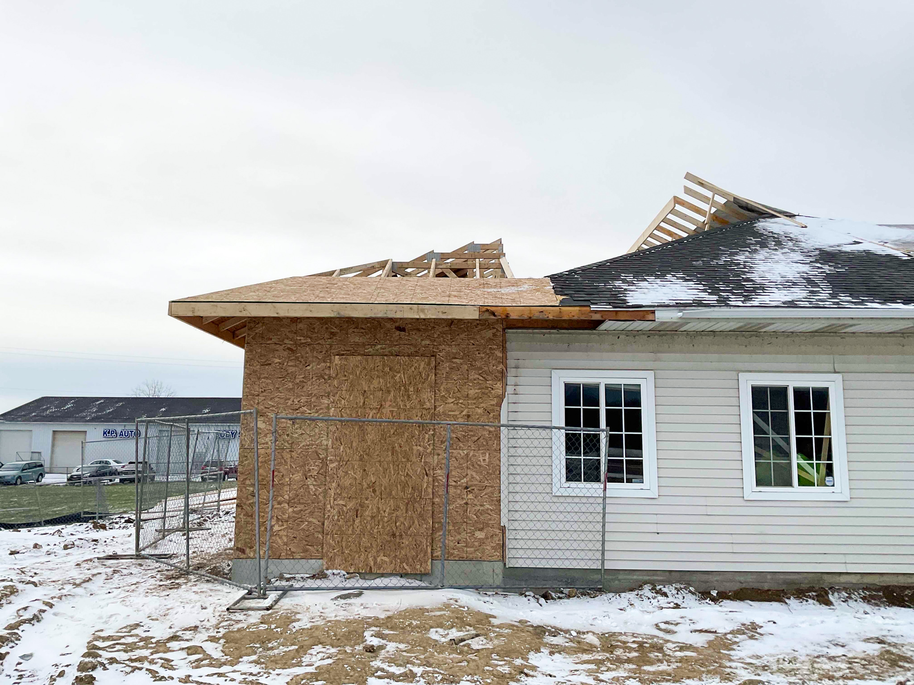
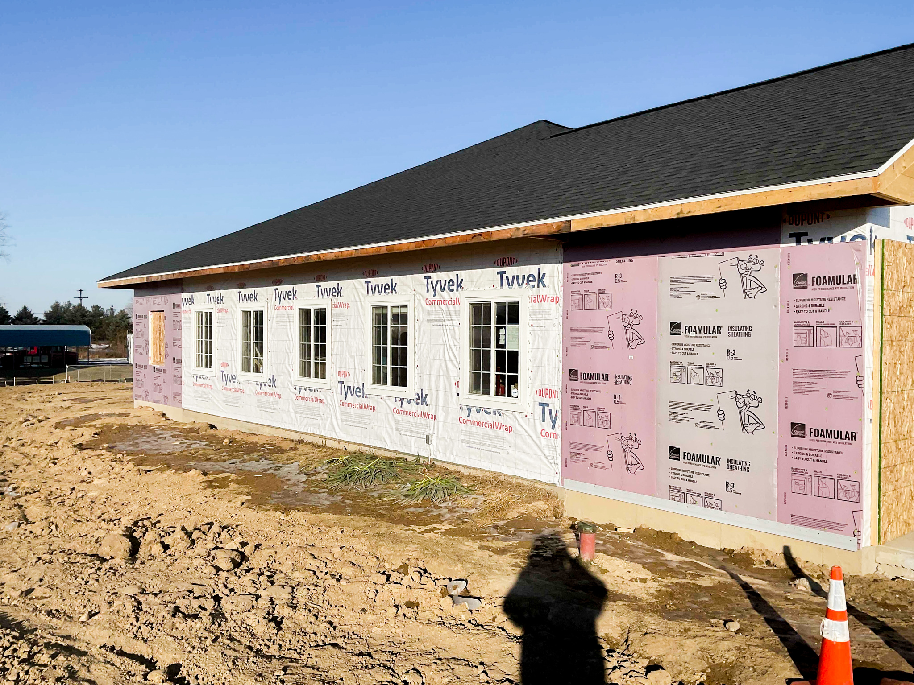
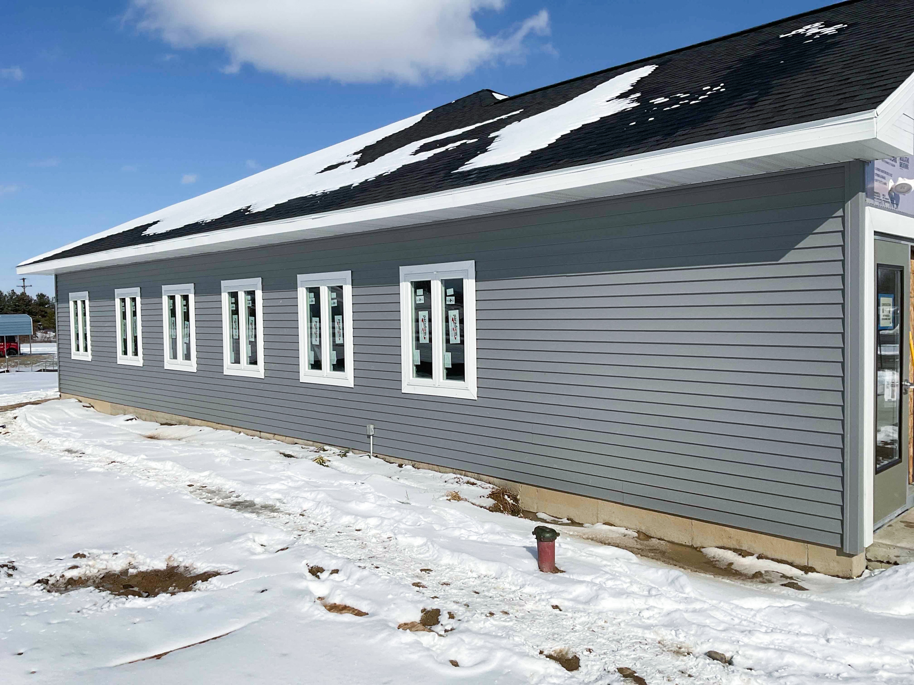
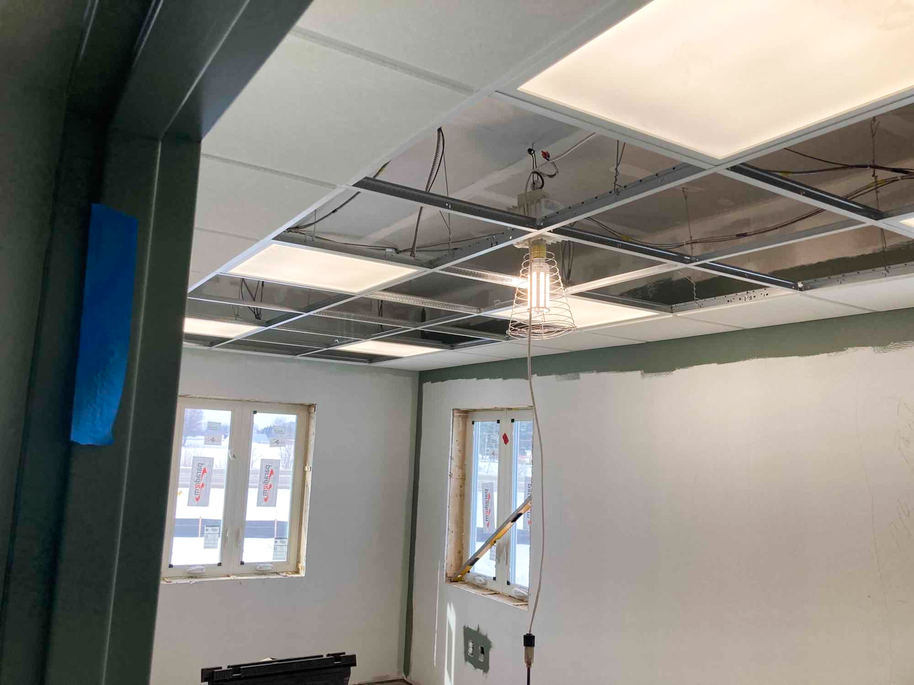
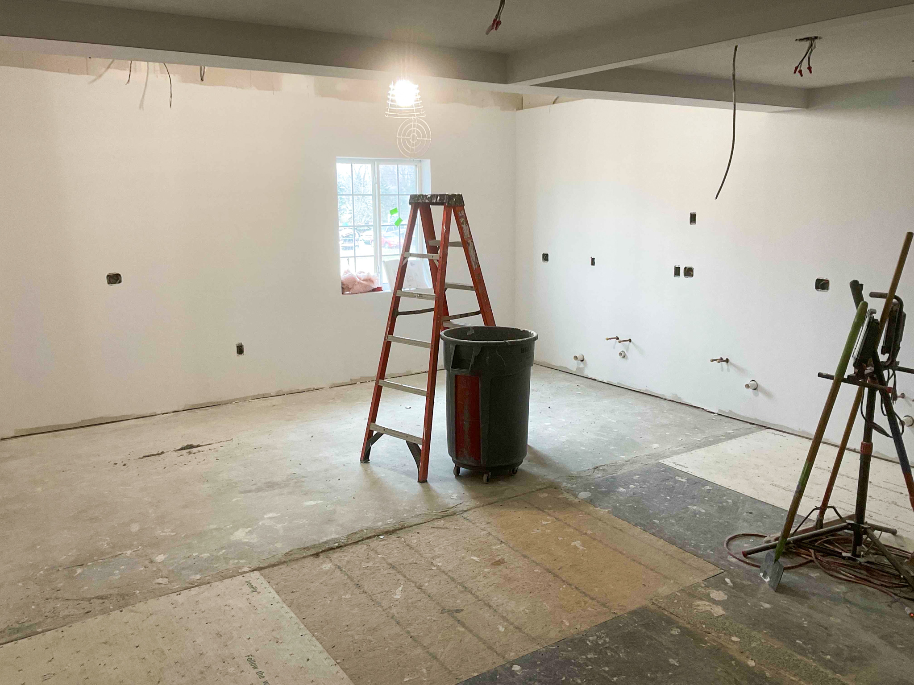
Southern Addition
The southern expansion consists of a new entrance, bathroom, and exam room. The bathroom is completely ADA compliant, and available for everyone to use. The new exam room is mainly used for animals who are to be euthanized. The room is away from the waiting room and other exam rooms and has high windows to allow natural light to still enter while remaining private. The room also has a separate exit for families to use to remain private rather than having to walk through the main waiting room.
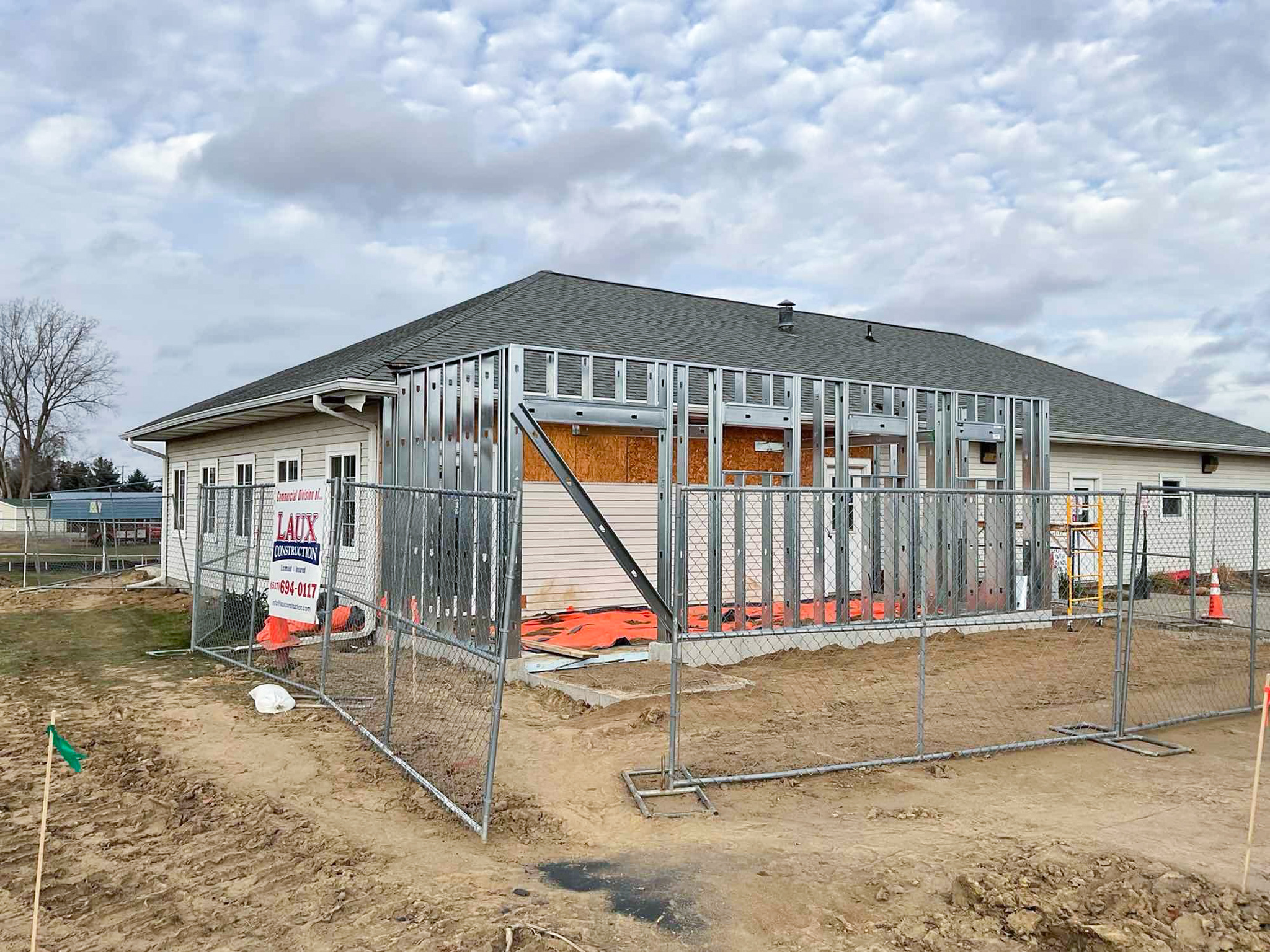
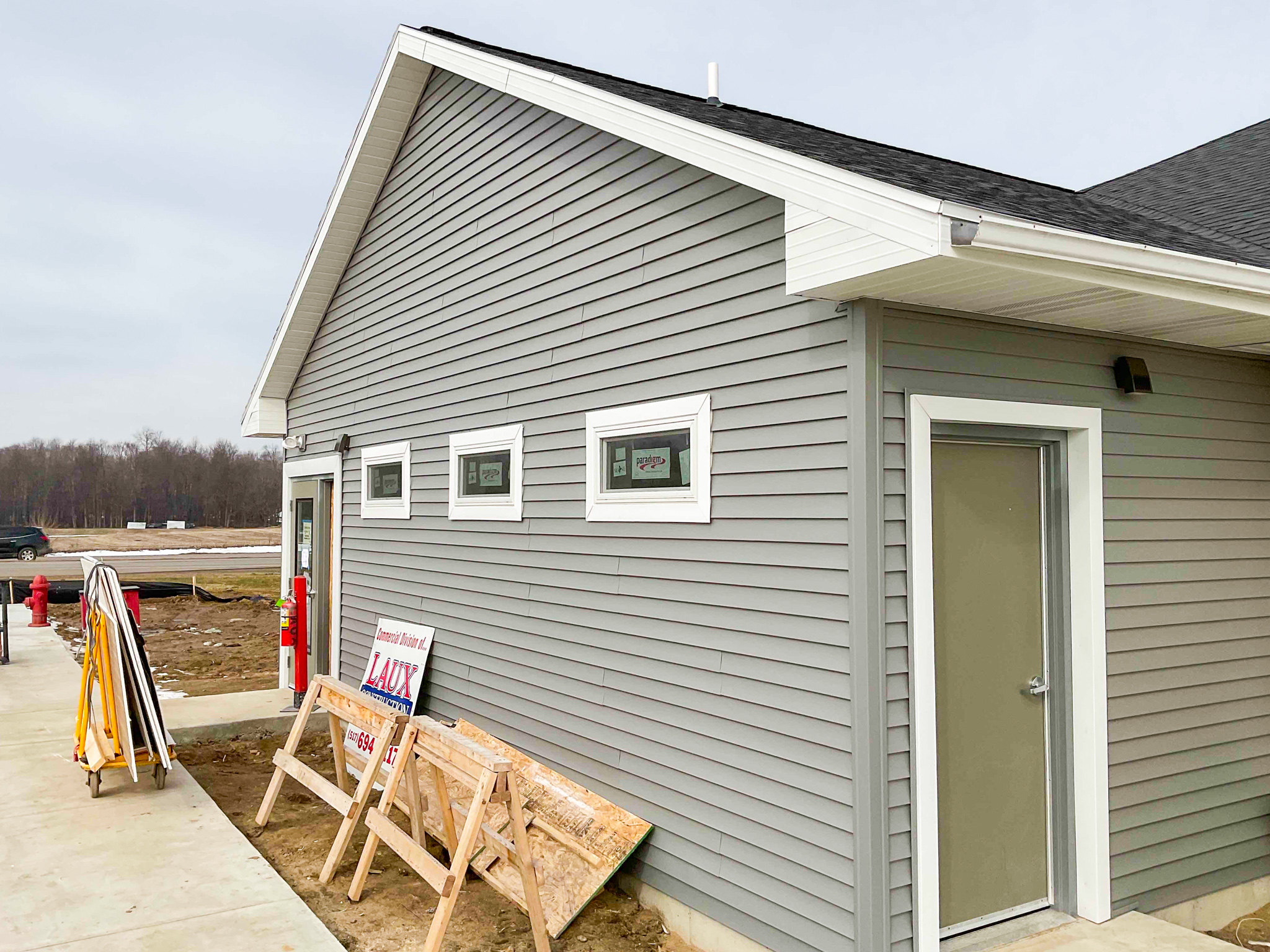
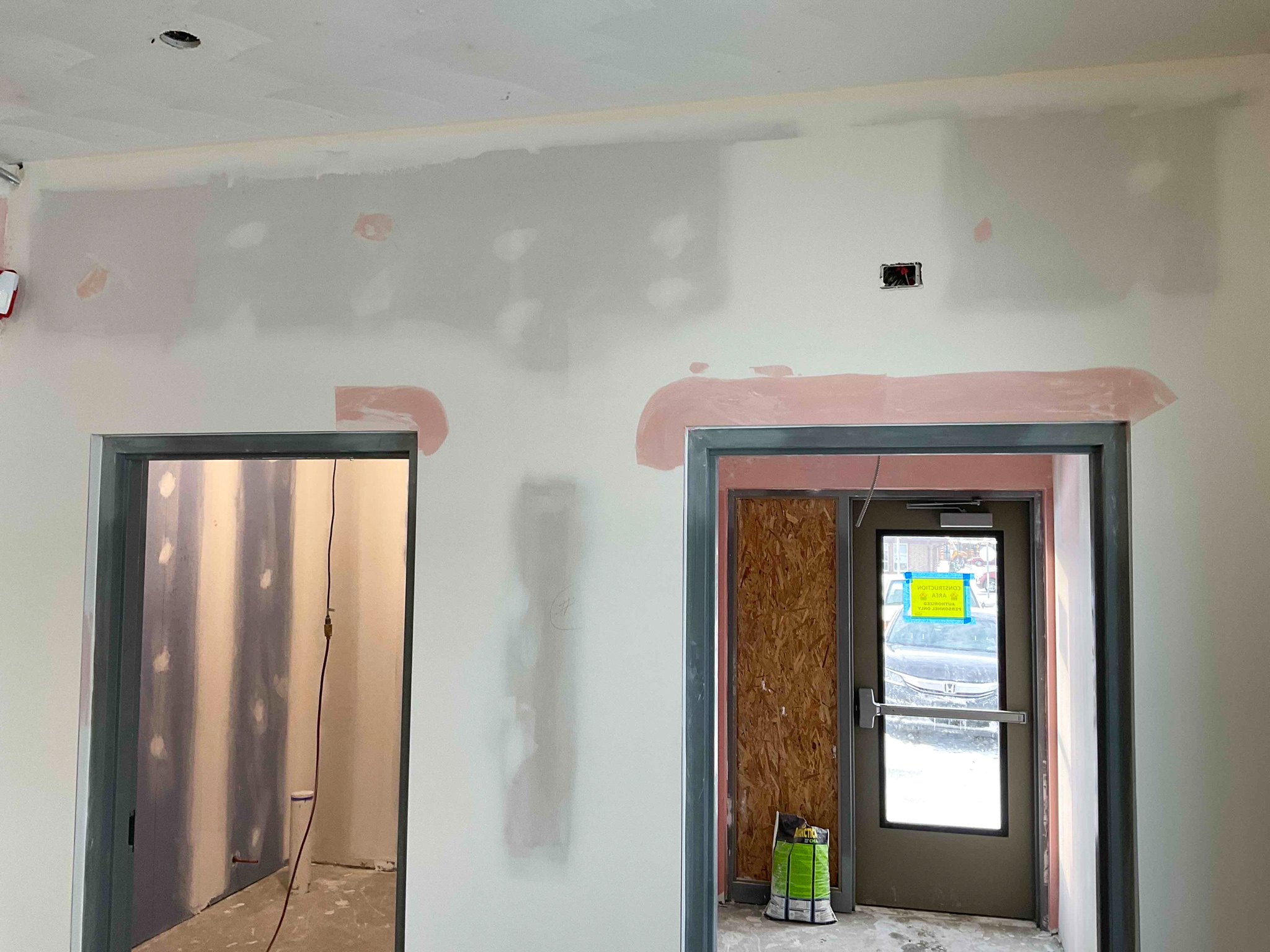
Paint Colors
The entire building was re-painted with greens and grays, which are known as ‘Fear Free’ colors. These colors are used throughout clinics to help ease the anxiety and fear in animals when they are brought into an unfamiliar environment. Every exam room, office, bathroom, and kennel room have these colors to ensure your pet feels comfortable when they are away from you for their checkup.


Drywall
The entire office’s walls and ceilings were skim coated by Laux Superintendent, Darrell Scholten. The staff were so impressed and grateful for his attention to detail and hard work, they deemed him their ‘favorite drywaller’ and even made him cookies as a Thank You gift!
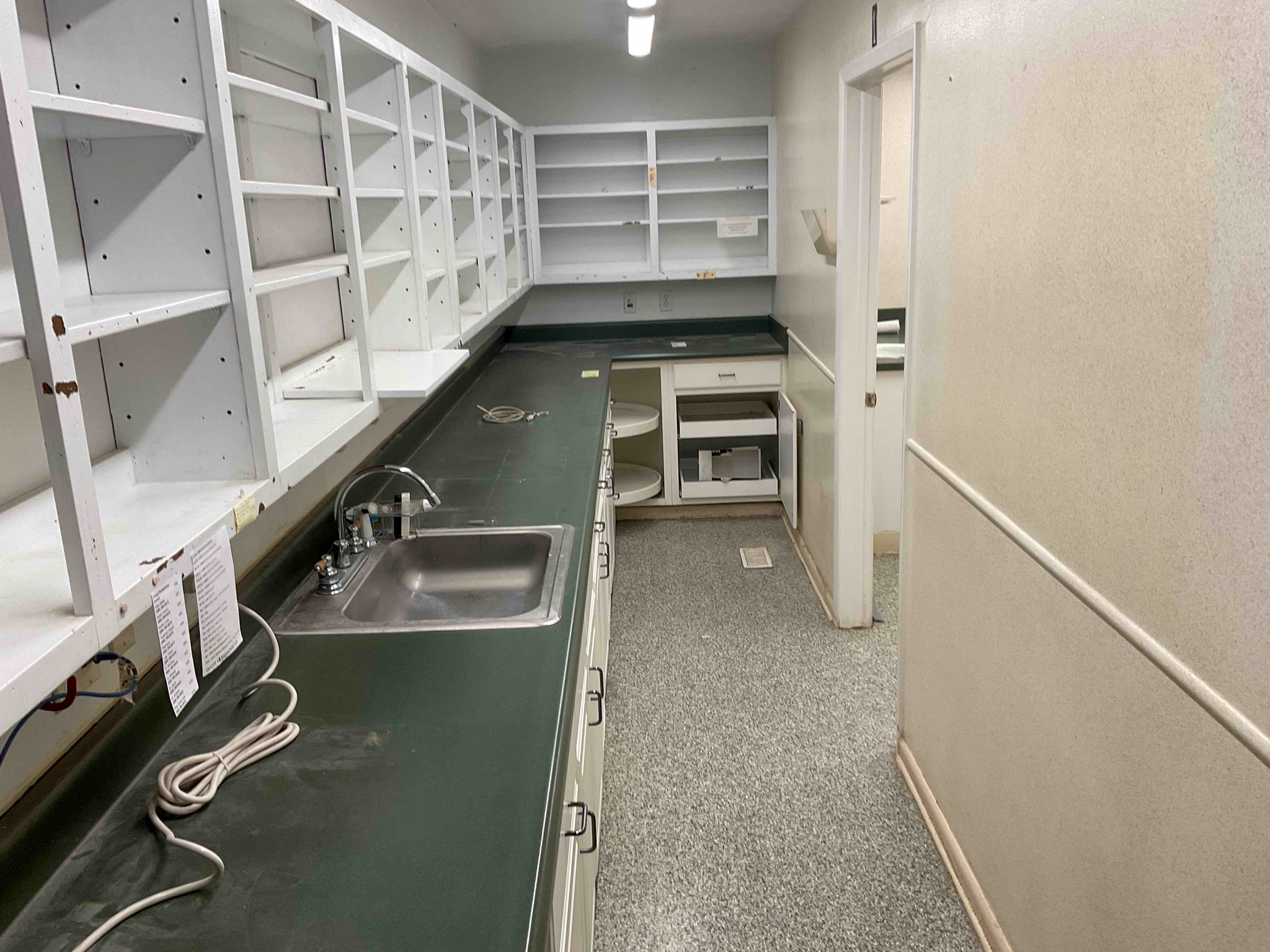
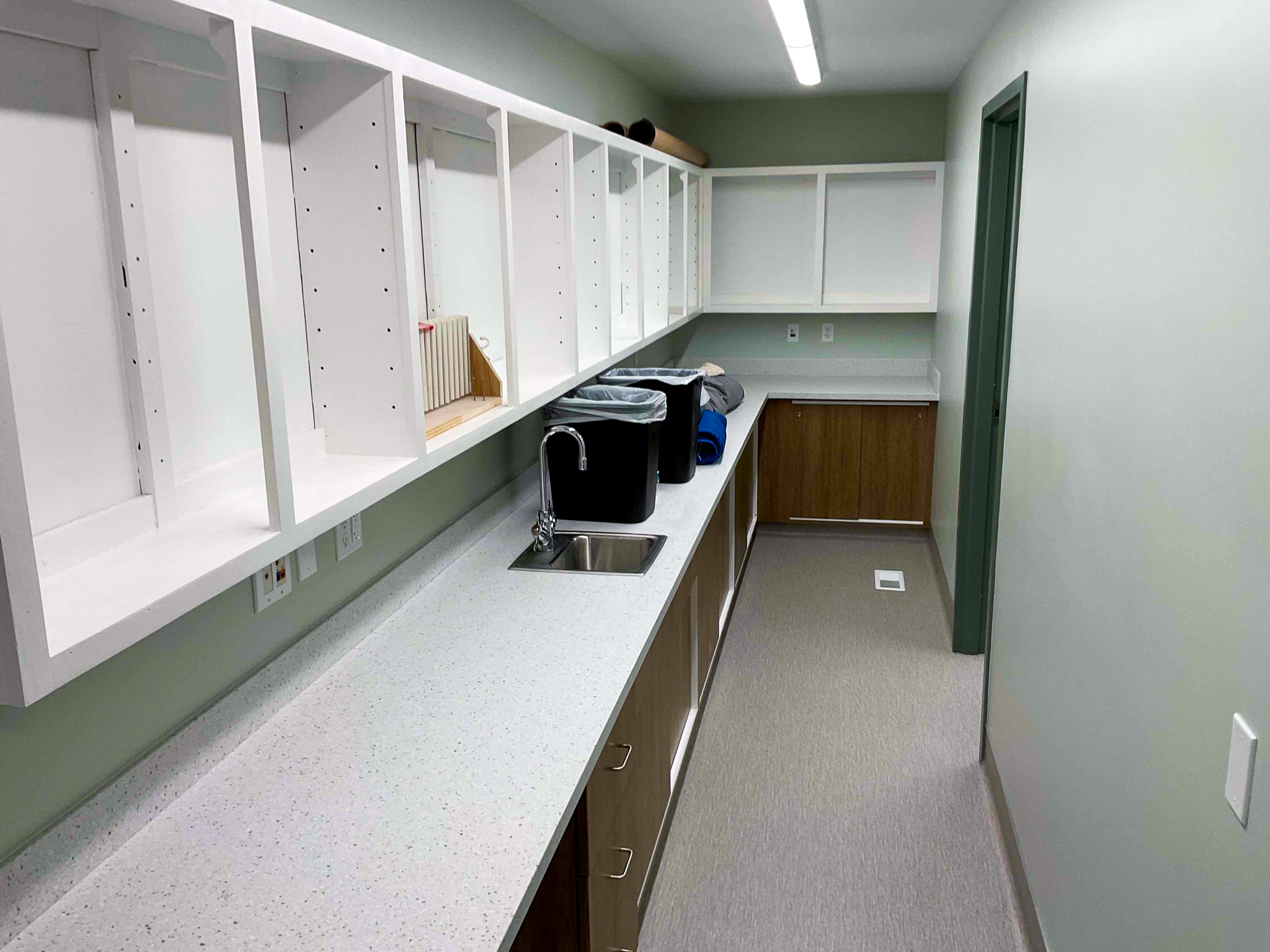
Small Exit Addition
On the far right of the building, we also created another small addition that leads from the dog kennels to the parking lot and side yard. This helps staff take animals out to their families easier, as well as to the yard to play and use the restroom without walking through the office and surgery rooms.
Thank You
This project wouldn’t have been possible without the help of our amazing subcontractors!
Bergmann Associates | PSI | Mid Michigan Foundation | Complete Enclosures | Carter Lumber | SBD | Billy White Roofing | Weatherwise Foam | Sahr | DSI Acoustical | R & L Painting LLC | Superior Floor Coverings | Rayhaven | Gale Plumbing & Hydronics | Superior Home Comfort | McPhee Electric & Telecommunications | Mint City Excavating | McKearney Asphalt | Mr. Winter Snow Services | DC Engineering
Click to view the completed project!Share this Post
