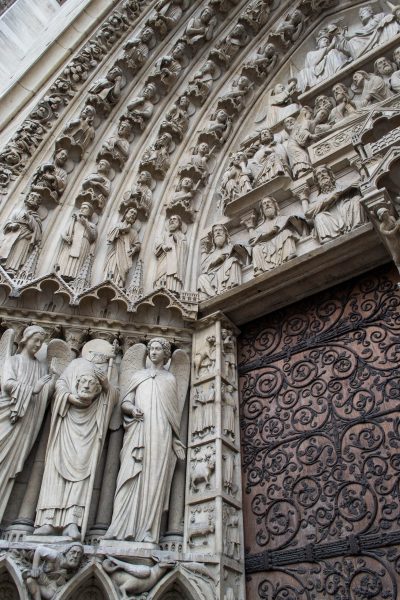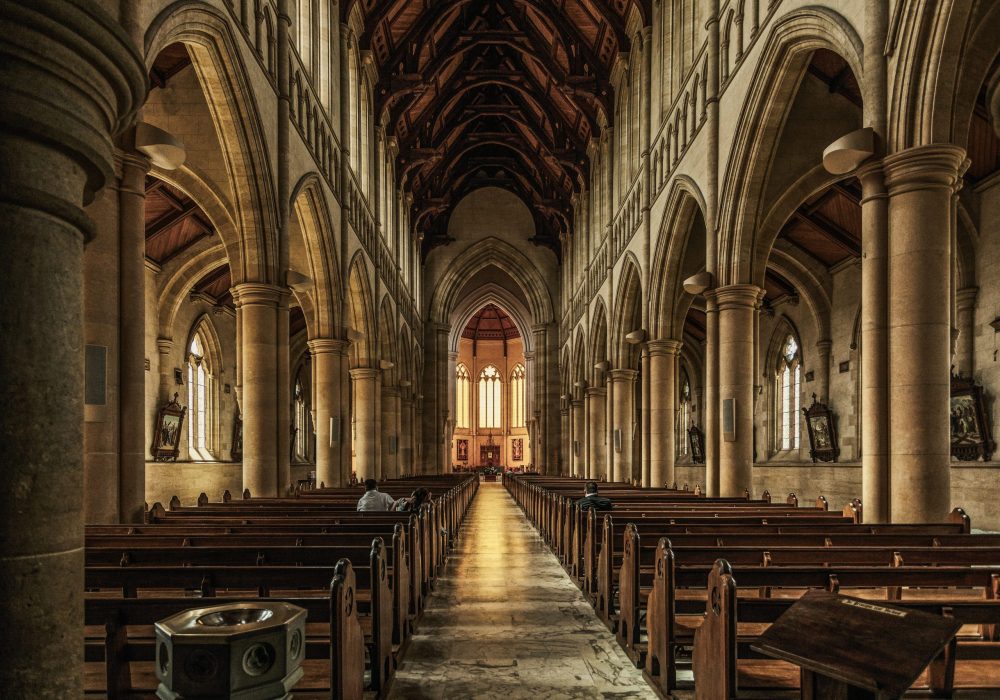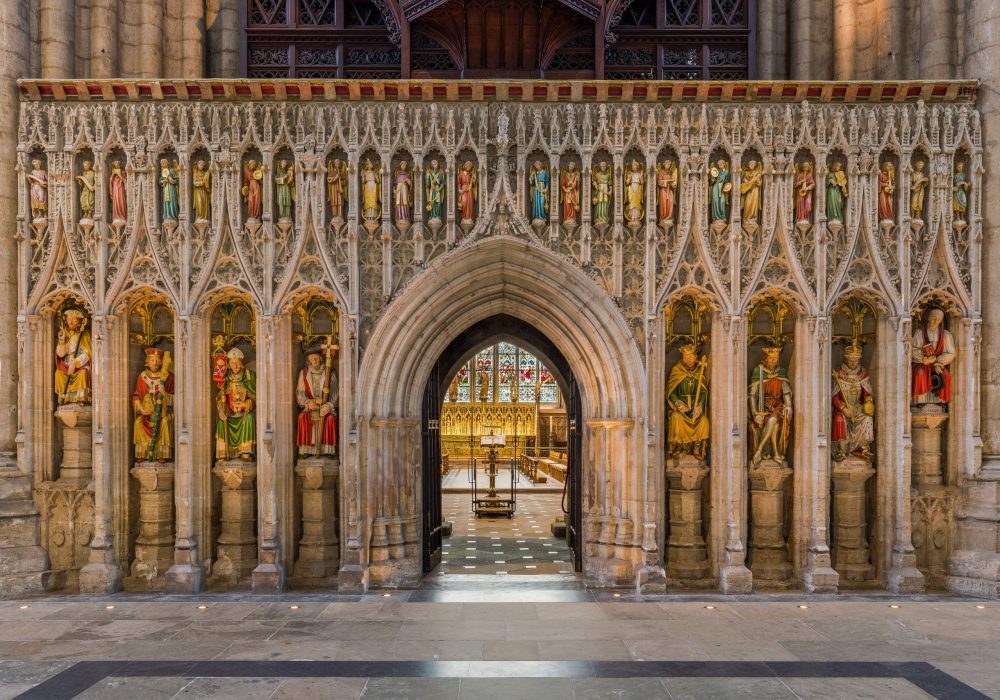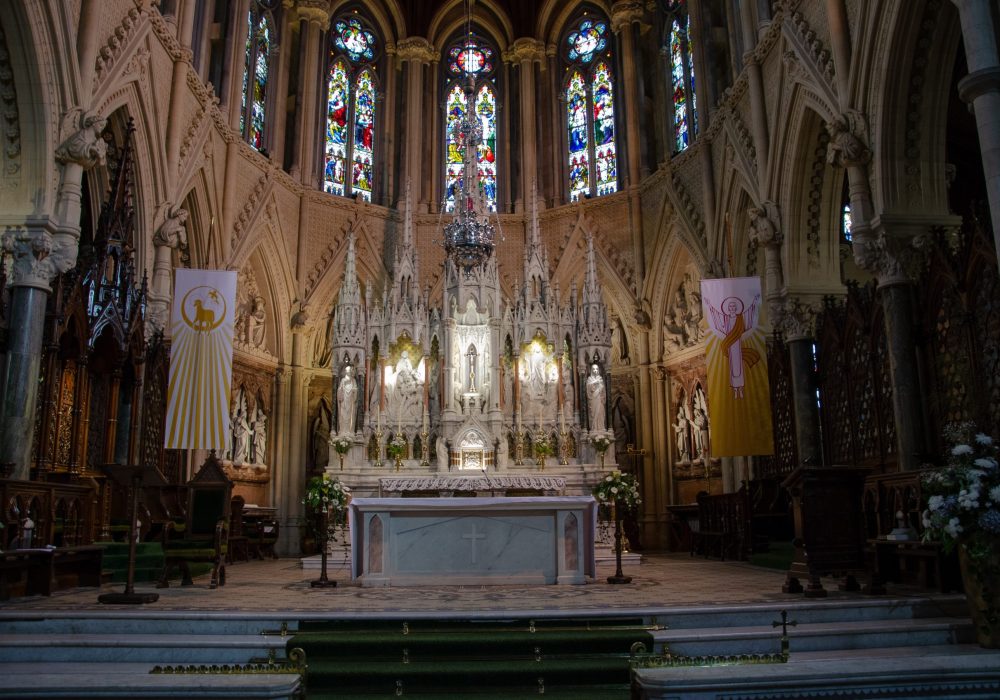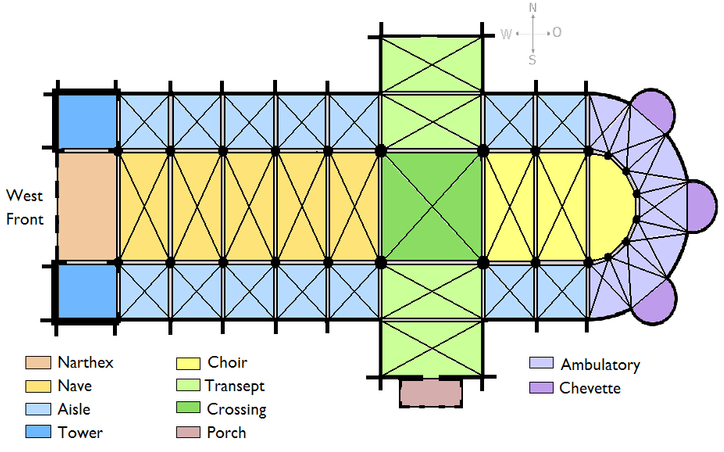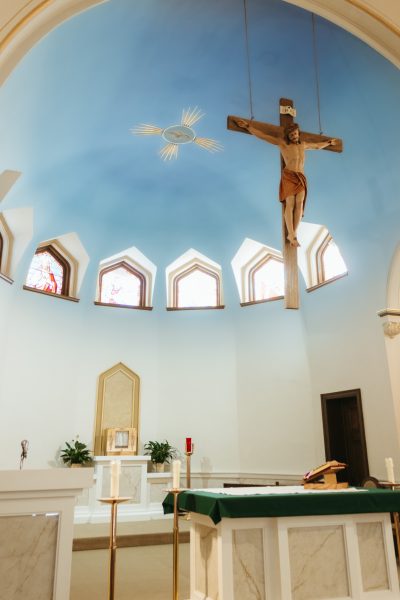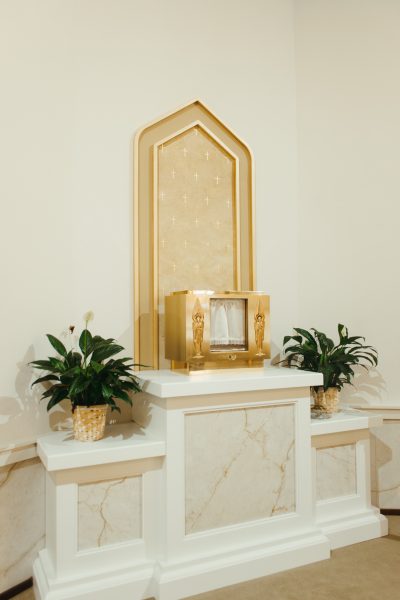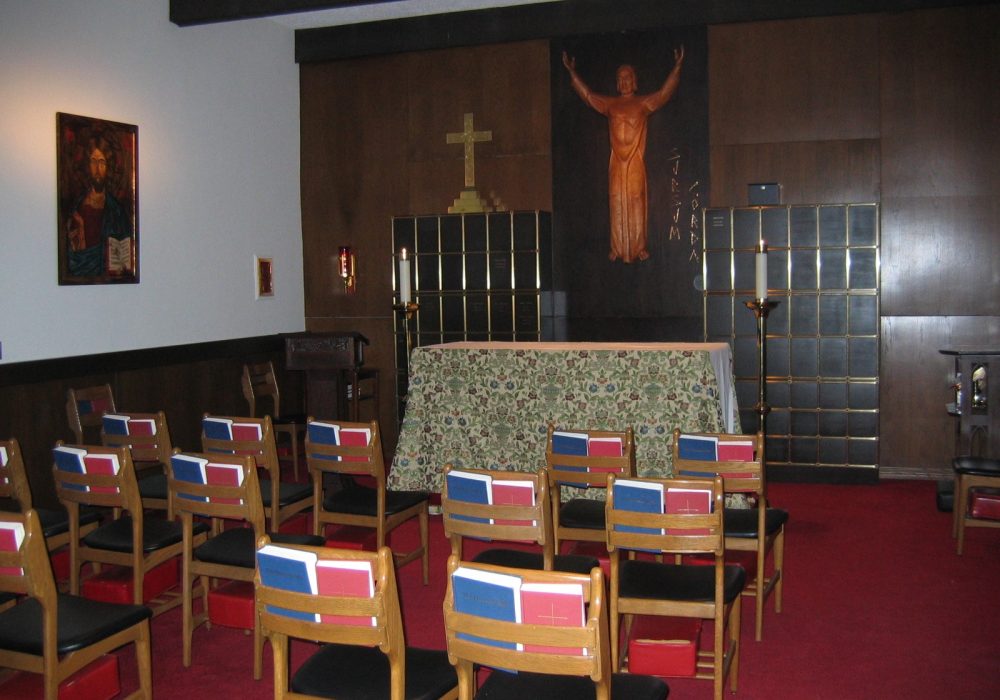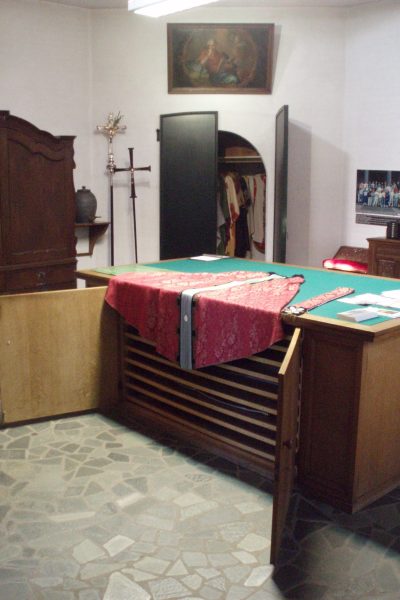Our 2023 has seen the addition of new church renovations throughout Mid-Michigan, including St. Joseph Catholic Church and Hope Lutheran Church. St. Joseph received a full interior renovation, while Hope Lutheran received some internal renovation with the main focus being the upstairs. Renovating a church can be a beautiful time to see a space completely transform and witness how it affects the community in the future. It also serves as a time to learn new terms in construction that many don’t hear often, or never in their life! Churches have names for sections of their floor plans rather than a hallway here and a room there. Depending on the denomination, the names may vary, but overall have the same definition. In honor of this weekend’s celebrations, we wanted to share 10 of the most popular terms used in church architecture so when you attend service you can point them out to friends and family!
Portal
Every time you visit a church, you make actually be entering through the portal of a church rather than the front door. Portals in church architecture are grand entrances that are decorative and often times have depictions from the Bible or Holy figures. The doors of the Notre Dame Cathedral in Paris, France are some of the most decorated and famous portals in the world!
The whole architectural composition surrounding and including the doorways and porches of a church.Merriam-Webster
Narthex
Upon entering a church, you will typically walk into a main gathering area before entering the area where the pews are. This area is known as the narthex. It will always be inside the church and often enclosed with doors leading to the main seating area. The narthex is also always on the opposite side of the church as the main altar, meaning no side entrances are considered as such.
A vestibule leading to the nave of a church.Merriam-Webster
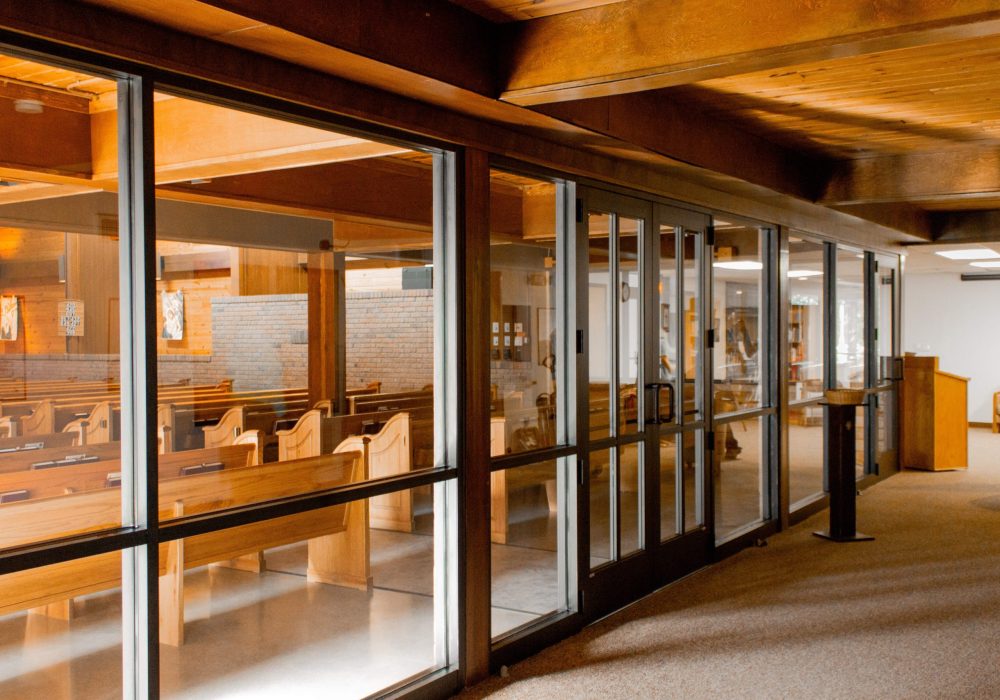
Nave
When talking about a church, often times people refer to the main area where attendees sit as the sanctuary. However, this area is known as the nave. The nave is the center seating area that extends from the narthex to the front of the church, typically stopping at the transept. However, some churches don’t have a transept which causes the nave to meet with the chancel.
The main part of the interior of a church. Merriam-Webster
Rood Screen
In some churches, a decorative wall or railing will separate the chancel and the nave. This is referred to as a rood screen and comes in many varieties of design! The rood especially can have many different designs or biblical symbols shown across them, with the screen having detailed cutouts and such. They can be waist-height such as the one at Hope Lutheran Church, or as large as the screen in Ripon Cathedral in Yorkshire, United Kingdom!
A screen separating the chancel of a church from the nave and often surmounted by a cross or crucifix.Merriam-Webster
Chancel
The chancel is the large section at the front of the church that is often referred to as a stage by some. The chancel holds important pieces to the church such as the sanctuary, altar, pulpit, and sometimes the choir and other officiants. The chancel doesn’t have any specific size as it just serves as an overall term to address the front of the church.
The part of a church containing the altar and seats for the clergy and choir.Merriam-Webster
Transept
In many historic churches, such as Westminster Abbey in London and Notre Dame in Paris, a transept is located at the end of the nave separating it from the chancel or a smaller section of the nave, respectively. The transept is a section perpendicular to the nave that creates a cross-like floor plan. Many churches with transepts are known as cruciform churches due to looking like a crucifix from above.
The part of a cruciform church that crosses at right angles to the greatest length between the nave and the apse or choir.Merriam-Webster
Apse
In some churches, you may notice the front wall is rounded and dome-like. This area is known as the apse and was first created to have a space for deity statues to be positioned without having contrasting lines behind. Often times, the apse is the most decorated area of the church. We have seen this to be true ourselves, as our renovations for the St. Joseph Catholic Church consisted of painting the apse with beautiful blue to mimic the sky with the dove at the center.
A projecting part of a building (such as a church) that is usually semicircular in plan and vaulted.Merriam-Webster
Sanctuary
Depending on the denomination of the church you’re attending the nave-like area may be referred to as the sanctuary. However, the term sanctuary has varying definitions. Located at the front of the church before the congregation, the sanctuary is the area that surrounds the altar. This is considered the most sacred part of the church and was designed to mimic the holy of holies in the Jerusalem temple where only priests were allowed to offer sacrifice to God. Some churches, such as in Byzantine churches, have a veil or wall blocking the view from the nave called an iconostasis, not to be confused with a rood screen.
Merriam-WebsterThe most sacred part of a religious building (such as the part of a Christian church in which the altar is placed); Or, the room in which general worship services are held.
Oratory
Sometimes you may see smaller rooms that resemble a mini church inside your own church, or public spaces such as hospitals. These private spaces are often known as oratories. An oratory stands for a place for people to pray privately. Although you may not be building solely a church, you may have requirements of an oratory!
A place of prayer, especially a private or institutional chapel.Merriam-Webster
Sacristy
What many contractors would assume to be a closet, or a general small room, actually has an important purpose for the church. The sacristy is a small room that holds all the sacred items for services, such as vessels, books, and vestments (or clothing). The sacristy can also be called a vestry if the clergy is to change their attire inside.
A room in a church where sacred vessels and vestments are kept and where the clergy vests.Merriam-Webster
Although construction of churches varies greatly due to different denominations, regions, and cultures, they all have many of the same features. In America, churches are much more modern looking compared to the churches overseas that have had little to no significant changes made since their construction hundreds of years ago. More often, these terms are widely used in Catholic and Lutheran churches with the historic past of the religion stemming from their origin countries. However, many other denominations bring in the same architectural features for their community to enjoy as well!
Share this Post


